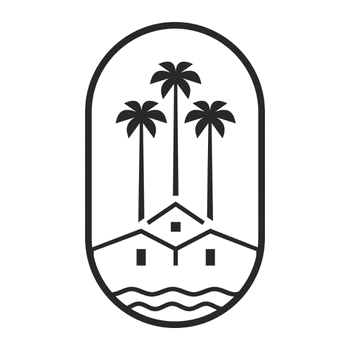 Willa - Guadalmina Baja
Willa - Guadalmina Baja11 month contract
Villa Vanilla is a six-bedroom, six-bathroom home in Guadalmina Baja, one of the most sought-after areas on the Costa del Sol. The villa offers 647m² of living space on a 1,011m² south-facing plot, just a short walk from the beach and close to the exclusive Club de Pádel Alhambra del Golf. With timeless architecture, private gardens, and a pool, this property combines luxury, comfort, and privacy in a prime coastal location.
Inside, the villa is finished with Italian marble floors, marble-clad bathrooms, and select bedrooms with wooden flooring. Four bedrooms include private ensuite bathrooms. The spacious lounge features a fireplace and opens onto a covered terrace and outdoor dining area. The kitchen is fully equipped with Miele appliances and connects seamlessly to the formal dining room, making the home ideal for family living and entertaining.
Additional features include a private gym, secure garage, and 24-hour community security. Surrounded by mature gardens, the villa provides a peaceful retreat while being moments from the beach. Whether relaxing by the pool or enjoying outdoor dining, Villa Vanilla offers a refined lifestyle in one of Marbella’s most desirable neighborhoods.
Okolica
Przodem do pola golfowego
Na plaży
W pobliżu Golf
Blisko sklepy
Blisko morza
W pobliżu szkół
Orientacja
Południe
Stan
Doskonały
Basen
Prywatny
Chłodzenie/ogrzewanie
Klimatyzacja
Centralne ogrzewanie
Kominek
Ogrzewanie podłogowe
U / F / H Łazienki
Widok
Ogród
Basen
Opis Lokalu
Garderoby
Blisko transportu
Prywatny taras
WiFi
Sala gimnastyczna
Pokój gier
Urządzona Łazienka
Marmurowe podłogi
Jacuzzi
Podwójne szyby
Piwnicy
Meble
Nie umeblowane
Ogród
Prywatny
Bezpieczeństwo
System alarmowy
24 godzinna ochrona
Parking
Prywatny
Kategoria
Golf
Luksusowy
Opłaty społecznes:
Opłaty za wywóz śmieci: €0 / rocznie
IBI - Podatek od nieruchomości: €0 / rocznie

Charakterystyka
Referencja
R5023624-L
Cena
Od €12,500 / Miesięcznie
Lokalizacja
Guadalmina Baja
Obszar
Málaga
Typ nieruchomości
Willa
Sypialnie
6
Łazienki
6.5
Rozmiar działki
1011 m2
Wybudowany
647 m2
Taras
105 m2




























